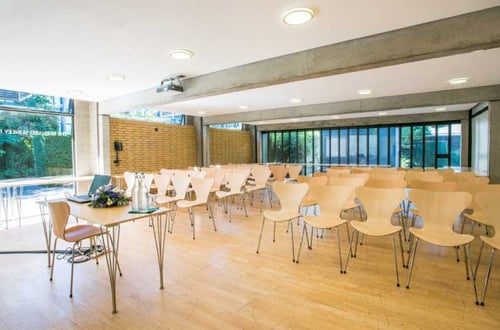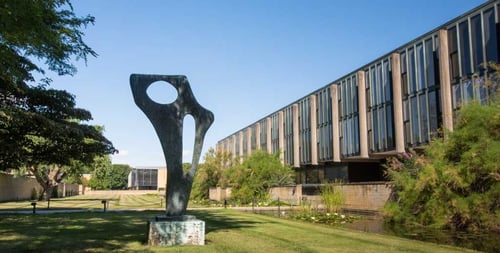Explore our architectural heritage
Officially opened in 1962 (although with heritage dating back to the 19th Century), St Catherine’s, or ‘Catz’ as it is fondly known, is the youngest mixed college in Oxford. Designed by Danish architect Arne Jacobsen, the original buildings and gardens showcase a unique modernist take on college design. A revelation at the time of its construction, St Catherine’s has now become an icon of modernist design. Needless to say, we are extremely proud of our distinctive style and heritage.
We welcome guests interested in our architectural history of the site as well as those discovering Jacobsen’s designs for the first time, and we offer a distinctive and original Oxford College experience. If you are an architect or design enthusiast, please contact us to discuss what we can offer.
Click here to read the College History or Gardens Tour
Further information about Arne Jacobsen.
"Most colleges in Oxford are surrounded by high walls but St Catherine's lies open, and when I came here for the first time, I couldn't understand why the student's gowns often were so torn. I was told that they used them to place on broken glass on top of the walls, when they came back late... So I dropped the wall. Politiken, 24 July 1964"
Arne Jacobsen on his design for the college walls
A History of St Catherine’s College, Oxford
Founded in 1962,St Catherine's celebrated its 50th anniversary as a college in 2012, although its roots actually date back to the nineteenth century.
Following the 1852 Royal Commission, which recommended that access to Oxford and Cambridge Universities needed to be widened, a ‘Delegacy for Unattached Students’ was formed in Oxford in 1868. This allowed students to be members of the University without being a member of a college, thus avoiding (what were considered for many) the prohibitive costs of an Oxford college.
Initially occupying just one room, with students living in affordable lodgings around Oxford, the Delegacy quickly banded together in quasi-collegiate fashion. In 1884 the Delegacy for Unattached Students was renamed as the Delegacy for Non-Collegiate Students, but lack of an identifying name for social and sporting purposes continued to frustrate students.
In response to this problem, the Boat Club and other groups began using the name St Catharine’s (sic) Club, taken from a hall used for club meetings. The spelling later changed to St Catherine’s (probably to differentiate itself from its Cambridge namesake), and in 1931 the Delegacy was officially renamed the St Catherine’s Society – the origins of St Catherine’s College were well under way.
The 1950s saw the biggest change in the history of St Catherine’s. In 1952 the historian Alan Bullock became Censor (Head) of St Catherine’s Society. Bullock brought with him strong leadership and a vision to further develop the Society. In 1956, with University considering plans for expansion, Bullock obtained approval to transform St Catherine’s Society into a fully residential college – the search for a site and funding began.
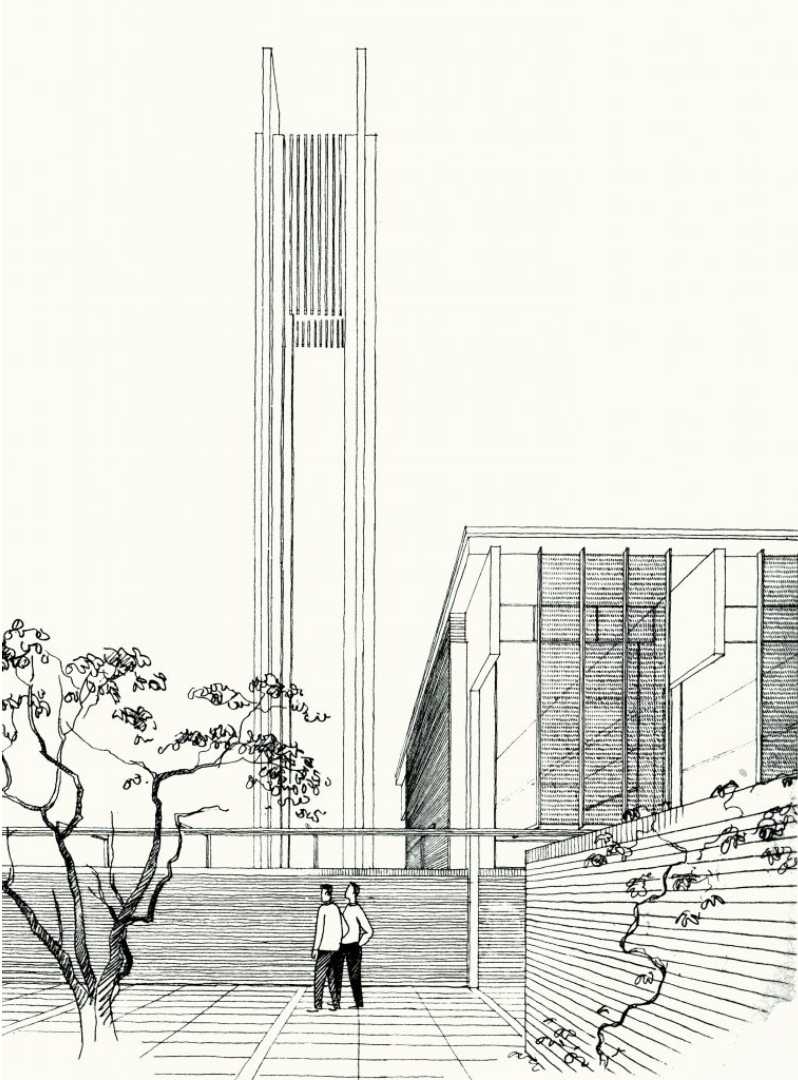
An ambitious fundraising campaign began, focusing on the national shortage of scientists and on Bullock’s proposal of an increased number of science students at St Catherine’s than was usual for an Oxford college. In 1960 almost eight acres of Holywell Great Meadow was acquired from Merton College and the College’s chosen architect, Arne Jacobsen of Denmark, began to implement his design. His modernist masterpiece was to become the most important 20th-century collegiate buildings in Oxford, and is now Grade I listed.
In 1962 St Catherine’s College opened its doors (while still under construction) with Alan Bullock as its Master. The first undergraduates were admitted, and were quickly dubbed the ‘Dirty Thirty’ owing to the lack of running hot water. 1964 saw the ceremonial opening of the College by the then Chancellor of the University, Harold Macmillan, and ten years later in 1974, staying true to its forward-looking ethos, it became one of the first colleges to admit women.
Today, St Catherine’s remains as vibrant and dynamic as it has ever been. Its connection with the saint that shares its name is highly appropriate for a college founded on an ethos of high academic standards combined with a doggedly independent streak. The College celebrates its patron saint each year with a special ‘Catz Night’ dinner. For those wanting to find out more about the history of St Catherine’s College there is a dynamic and lively compilation available called St Catherine's, Oxford: A Pen Portrait: a memorable tribute to St Catherine’s past and present.
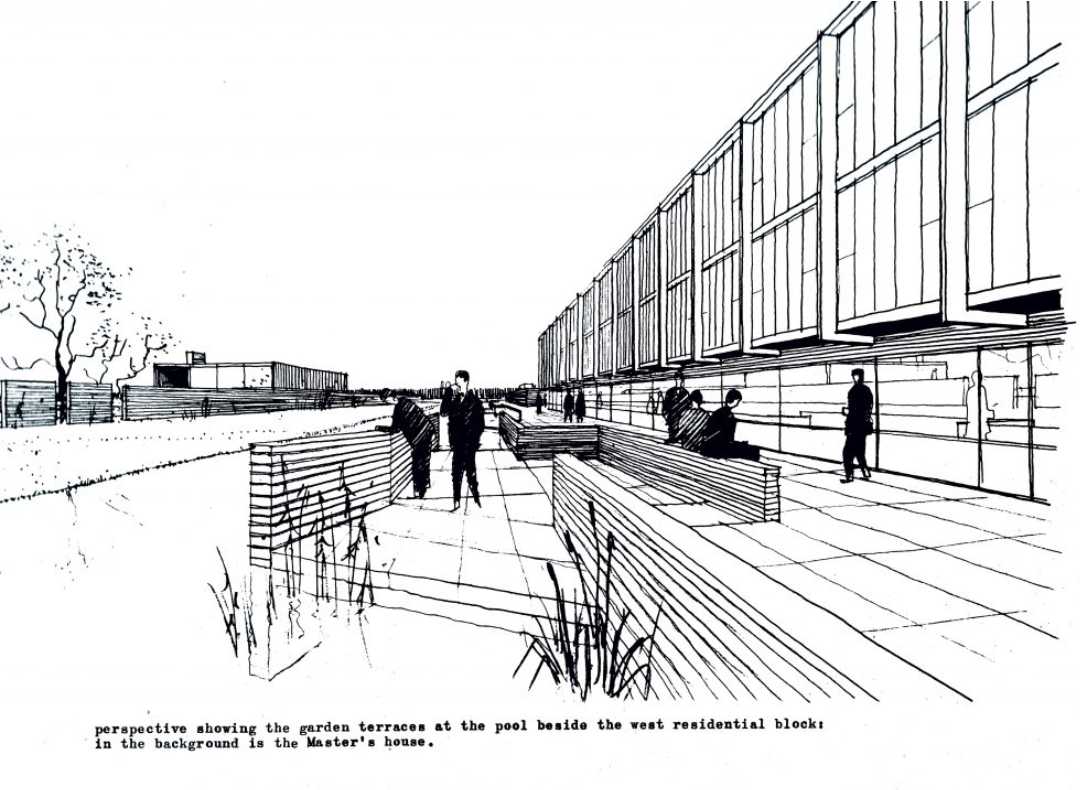
A Written Tour of the College Grounds
General Introduction:
Arne Jacobsen, the architect of St. Catherine's, designed the college both to reflect elements of a traditional Oxford college and to be an entirely modern solution to the challenge of creating an integrated environment which would be both practical and aesthetically pleasing.
At the heart of the college lies a rectangular quad, its sides formed by student rooms built in the conventional Oxford 'staircase' format, its ends consisting of the Dining Hall and Library. Unlike most quads, however, St. Catherine's is not closed off; instead hedge-lined walks lead to other buildings, and to garden areas which are planted with a fascinating variety of trees, shrubs and flowers. The whole is flanked on one side by the river Cherwell, and on the other by Merton College's playing fields which themselves border the University Parks, giving St. Catherine's an rural setting which is only minutes away from the centre of Oxford.
Since the completion of the original buildings, a number of additions have been made. The college now has three blocks of student accommodation; a dining hall which can seat 350; a library; the Bernard Sunley Building which includes a large lecture theatre and a number of meeting rooms; the Mary Sunley Building, a purpose-built conference centre with lecture theatre and meeting room; spacious Junior and Senior Common Room areas; a Music House; squash courts and gymnasium; a punt house; car park.
Arne Jacobsen considered the gardens an integral part of his design. As such it is now a Registered Garden to accompany the Grade 1 Listing of the buildings (1994). The skeleton of Arne Jacobsen’s original garden design is largely unaltered. It is dictated by the three metre grid which unifies the site, and is set out as a series of spaces or rooms defined by yew hedges, brick walls and covered walk ways which connect the strong lines of the buildings. The garden’s strengths are in its architectural qualities set against simple carefully chosen trees and shrubs. There are no extensive bedding schemes but many choice plants. It is planned to be at its best in June and October.
A Brief History of the Site:
The St. Catherine’s site lies on part of an island between the Cherwell to the east and an early 17th century ‘Mill Cut’ to the west. Until just before the Second World War this whole area was still original Thames valley flood meadow. The only man-made feature intruding into this scene would have been the outline of a huge ‘V’-shaped defensive earthwork, a ravelin, each side of which was about 90 yards long, built by the Royalist garrison in 1642.
The ravelin was built to defend the flour mill (now Holywell Mill and part of Magdalen College) and the ford of the river. The ravelin’s line can be traced by following the fence boundary at the southern end of the college.
The ‘St. Catherine’s’ stretch of the defences was the responsibility of the scholars. In 1650 all the other ramparts around the city were levelled and only this section remained visible.
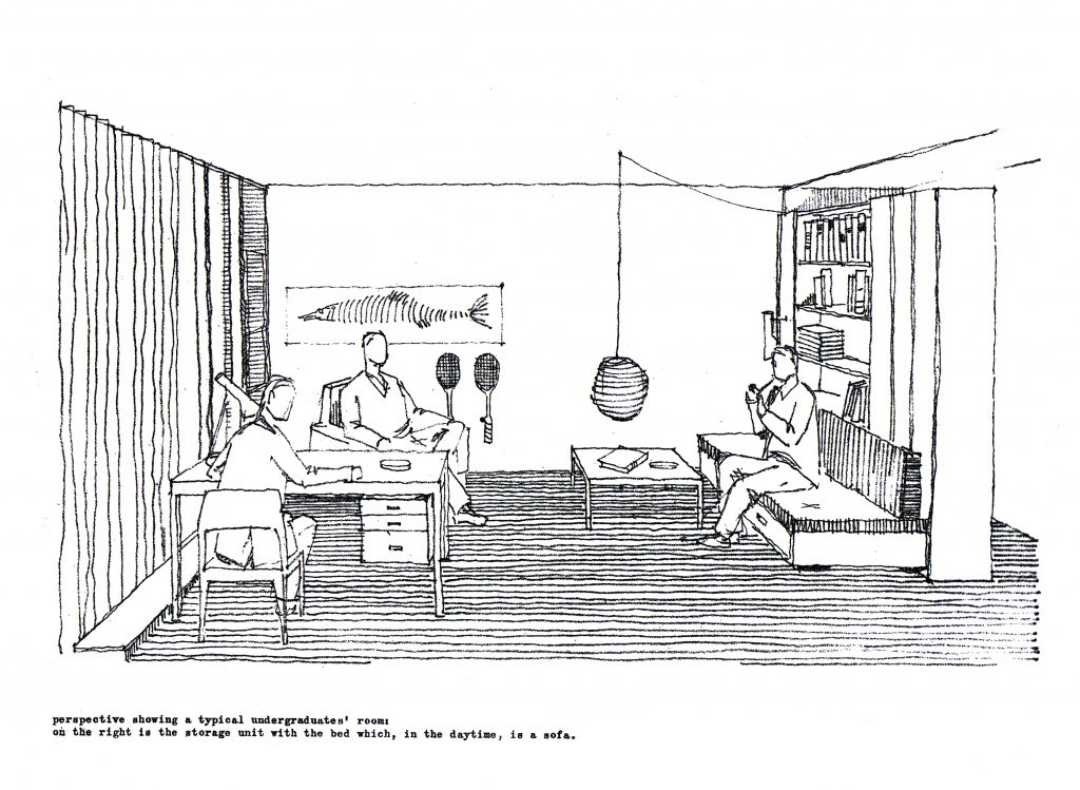
Before the Second World War the meadow was used as a rubbish tip, thus smothering the original Thames alluvium and obscuring the line of the ravelin. Subsequent planting operations have revealed the buried pots and sauce bottles of an earlier generation. Towards the end of the war, and for some years after, the area was used for allotments. More tipping during the building programme has raised the soil level about five feet above the flood plain; only the area around the Music House still floods and is planted accordingly.

A Detailed Tour of the Buildings and Grounds of St Catherine’s College:
As you enter the college over Napper’s Bridge (a corruption of ‘Napier’, the name of the Catholic family that held Holywell Manor) you can see on your left new buildings designed by Stephen Hodder - built in two phases between 1994 and 2005 and forming a significant new development to the north. Turn left, taking the path by the buildings.
This area contains a car park which is formally planted with Chinese privet and paper bark birch. The car park is surrounded by beech hedging and decorative blocks of lavender and Sarcococca. Its western edge is punctuated by specimens of ‘Sunburst’ and three Gingko biloba. In the northwest corner is a small grassed quadrangle. In its centre is a newly planted Catalpa bignonioides ‘Aurea’ and to the west at the foot of the Punthouse (Jacobsen) two Magnolias.
Walking around the perimeter of the car park (via the path running by the buildings) and turning right beyond Staircase 20, you pass Eucryphia x intermedia ‘Rostrevor’ . To the north east is a grassy area looking over Music Meadow with specimens of Pterocarya macroptera and three Tilia x europaea. Now turn right again towards the new porters’ lodge in the Arumugam building (Stephen Hodder, 2005), along the lawn designed by Hodder to pull together the old and new parts of the college by the simple expedient of extending the line of the main lawn and water garden. Ahead of you is the artwork ‘Unbroken Tai Chi’ by Ju Ming and to your right a line of Arbutus x andrachnoides alternating with Prunus x amygdalopersica 'Pollardii' ,the hybrid between the peach and almond, planted along the back wall to the car park. Looking south from the Porters’ Lodge on your right is a Tilia ‘Petiolaris’ (weeping lime) two Robinia pseudoacacia (false acacia)and recently planted specimens of Sophora japonica (Japanese pagoda tree) and Sorbus aria (whitebeam) along with a large specimen of Garrya elliptica (silk tassel bush).
Straight ahead are the lawn and water garden in front of the original Jacobsen buildings. On your left is the Mary Sunley Building (Knud Holscher, 1982) with Rosa × odorata 'Mutabilis' trained up its west wall. On its south front is trained a fine Cercis siliquastrum (Judas tree) under planted with Ceratostigma plumbaginoides, Cistus ladanifer, Philadelphus 'Belle Etoile'.
Looking ahead down the private long lawns between the Master’s Lodgings (to the right) and the Senior Common Room block (on the left) there are specimens of Tamarix pentandra (tamarisk), Cotinus coggygria (smoke bush), Ficus carica (fig) and Indigofera heterantha beside the left hand wall that runs the length of the moat. Underneath the fig tree is a newly planted herb garden (2012), which is regularly used by the kitchens.
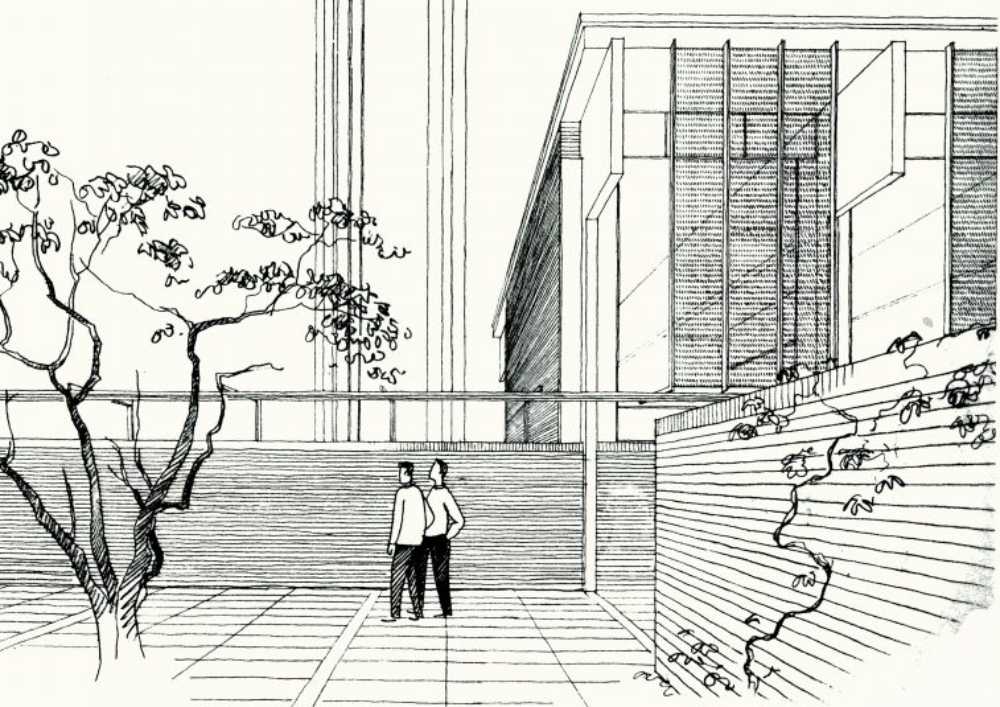
The moat is nearly 190m long and, when full, holds up to 240,000 gallons of water. It is also home to many koi & fresh water carp that have been generously donated to the College over the years (although some have fallen victim to a predatory heron). The tree by the Master’s Lodgings is an unusually large Salix babylonica ‘Tortuosa’ (corkscrew willow). Immediately to the right of this located in the Master’s Garden is a Davidia involucrata festooned in late May by pure white bracts like paper handkerchiefs.
Turning right towards the mill stream, you glimpse on your right, the three courtyards of the Alan Bullock Building (Holscher, 1982). In the first (eastern) court is a Eucryphia x nymansensis, and in the northern bed Acer palmatum ‘Osakazuki’. In the centre courtyard is another Robinia pseudoacacia and an Acer palmatum. In the western courtyard is a thirty year old specimen of the Metasequoia glyptostroboides (dawn redwood). On the south walls is Pyracantha coccinea (firethorn) up the front of the buildings, with beds of Euonymus fortunei ‘Emerald ‘n’ Gold’ below. You now pass beneath a Platanus x hispanica (London plane). This hybrid between Platanus occidentalis and P. orientalis was first observed in the Botanic Gardens, Oxford, in the second half of the 17th century, by the then superintendent Jacob Bobart. It has no ‘London’ connection at all. On your left is the circular bicycle shed, with a specimen of Rosa banksiae under planted with Pachysandra terminalis. In the far right hand corner by the wicket gate is Acer platanoides ‘Drummondii’ (variegated Norway maple).
Following the road around, on your right is the man-made mill stream, now a tributary of the Cherwell, that used to serve the mill house which is now within the walls of Magdalen College.
Walking south down the roadway, a beech hedge protects the path from the stream, along the bank of which are various Corylus avellana (hazel). On the opposite side against the wall of the Master’s garden are, running from north to south, Sorbus aucuparia ‘Fructoluteo’, Gleditsia triacanthos ‘Ruby lace’, and Malus baccata (Siberian Crabapple). Further on at the roundabout island, there is a fine specimen of Acer sacharinum (Silver maple).
Turning left you now face the main front to the College and the old porters’ lodge now converted into seminar rooms. The bronze on the right is ‘Achaean’ by Dame Barbara Hepworth. Beside it are examples of Cornus controversa (wedding cake tree) with its elegant ‘pagoda’ habit and the yellow-leaved Gleditsia triacanthos ‘Sunburst’ (honey locust). Beyond are four specimens of the upright beech Fagus sylvatica 'Dawyck' (the socalled ‘Dawyck’ beech and not the misapplied Fagus sylvatica 'Fastigiata'), behind that a handsome planting of Quercus ilex (evergreen oak) & Gingko biloba (maidenhair tree).
Crossing the bridge through the old lodge you are arrive at the main quadrangle with its large circular lawn. To your left is the dining hall and to your right the library and Bernard Sunley Building. After some false starts, the tree currently situated in the lawn is Cedrus libani (Cedar of Lebanon) planted as Jacobsen specified. The other trees offsetting the quad are to the immediate left, Morus nigra (mulberry tree), to the far left is Liriodendron tulipifera ‘Fastigiatum’ (tulip tree) and to the far right Cercidiphyllum japonicum (Katsura tree) providing autumn colour and the scent of treacle. Further down on your left is the private Senior Common Room (SCR) garden.
On the south wall of the Hall is an enormous expanse of Parthenocissus tricuspidata (Virginia creeper) with its brilliant summer green and red autumn foliage. Turn left after the Hall into the Junior Common Room (JCR) garden. Like the private SCR garden, this also contains an herbaceous border, at the southern end of which is a Koelreuteria paniculata (golden rain tree) with attractive bronze young foliage and yellow flowers in summer. Alongside is the red Acer capillipes (snake-bark maple) the four young trees are Robinia x ambigua, a pink flowered false acacia. Also in this area are two specimen trees of Acer griseum (paperbark maple), Prunus maackii (Manchurian cherry), and another Liriodendron tulipifera (tulip tree). Planted in the beds besides the JCR windows are Exochorda × macrantha 'The Bride' (pearl bush)’ Melianthus major (giant honey flower), Abutilon vitifolium and a form of Clematis texensis.
Retrace your steps and walk south, past the central lawn, to the south-western corner of the quadrangle. Between the Meadow Block on your left and the Library on your right is a bed with Eucryphia x nymansensis planted among Paeonia lutea ludlowii . Beyond to the left are specimens of Mespilus germanica (medlar) and Fatsia japonica. To the right Magnolia and beneath another (unidentified) form of yellow tree peony. Next to this a fine Magnolia obovata with fragrant white flowers, sometimes followed by colourful cone-like fruit. Beyond it are specimen beds containing lavenders, bearded irises, evening primrose, hellebores and a shifting population of other interesting plants. On the lawn stand a rare specimen of Cladrastris lutea (yellow wood), Ptelea trifoliata (common hop tree) and a recently planted (2009) specimen of Halesia monticola. This vista ends with a mature Prunus serrula.
You have now reached the southern end of the Jacobsen ‘plinth’ on which are set all his buildings save the squash court, music house and punt house. At the end of staircase eight on your left is a magnificent Magnolia grandiflora (probably ‘Ferruginia’). Beyond it is Arbutus unedo. This was cut to the ground by frost in the early 80’s but luckily regenerated. To the south east is Amelanchier canadensis with a Gingko biloba at the top of the slope to the path to the squash courts to the south. A companion Gingko was planted in 2011. Heading down the path to your left is Sorbus hybrida ‘Gibbsii’ (Swedish whitebeam), and two Liquidamber styraciflua. To the east of the squash courts are two conifers Calocedrus decurrens (incense cedar). Across the lawn looking west is Tilia tomentosa 'Petiolaris' (weeping silver lime); the narcotic scent of its yellow/green flowers in summer attracts bees in abundance. Behind the Tilia there is a group of trees, four Metasequoia glyptostroboides (dawn redwood) handsome deciduous trees that had been thought to be extinct before being rediscovered in 1944. In the centre of these is a Taxodium distichum (swamp cypress) most famously associated with the swamps of the Florida Everglades.
Returning to the terrace, there is a grape, Vitis ‘Brandt’ on the south wall of the Bernard Sunley Building is This variety has both decorative foliage and edible grapes, though the fruit is full of pips. The striking red foliage of the leaves in the autumn contrasts well with the yellow brick of the building. To your left are two more Taxodium distichum (swamp cypress) and mature Fraxinus excelsior (common ash) planted along the boundary line where the ravelin once was. At the end of the terrace is a specimen of the Cedrus atlantica ‘Glauca’ Group, with its glaucous blue foliage.
Turning north again by the west wall of the Bernard Sunley building, to your right is Clerodendrum trichotomum var. fargesii and to your left a young specimen of Drimys winteri and a group of Hamamelis; further on Parrotia persica (Persian ironwood), underplanted with Magnolia sinensis and (recently planted, 2009) Styrax hemsleyana. Climbing up the wall of the MCR (middle common room) is Hydrangea anomela (ssp petiolaris).
Going back to the south end of the building and then following the path around to the right, you see that at the end of the moat is another specimen of Koelreuteria paniculata (golden rain tree). Go down towards the music house, taking in the great vista down the length of the moat to your right and you pass two good forms of Gingko biloba (maiden’s hair tree) and in front of them the Quercus ilex that you saw earlier. The lower lawn behind the music house floods regularly through the winter months. Standing here with the ‘Dawyck’ beeches behind you, you will now see a form of Chamaecyparis nootkatensis ‘Pendula’ (Nookta cypress) and to the right more Taxodium distichum and then newly planted Populus balsamifera (Balsam poplar) plus two Prunus padus ‘Wateri’ (bird cherry). To the far end of the lawn is a newly planted (2013) Cornus ‘Eddie’s White Wonder’ and Juglans regia (common walnut).
Wind your way back through the Main Quad to either the moat or the JCR entrances to conclude your tour.

