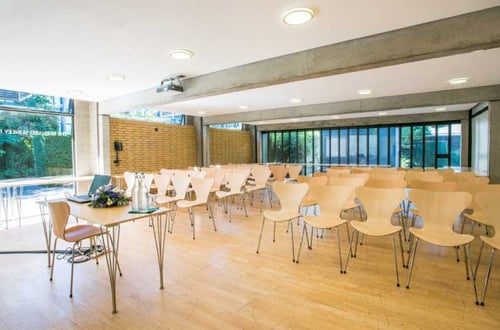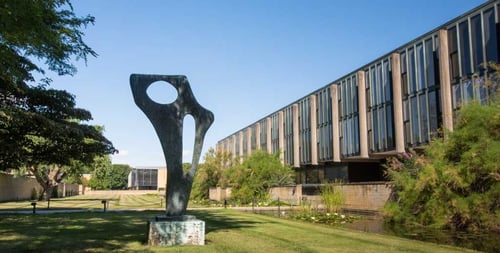Conference Venues
A vibrant, dynamic and historic setting for events of all sizes
Professional service with a warm and welcoming atmosphere
Flexible room sizes?
St Catz hosts all types conference, large and small.
We have a large theatre which holding up to 250 guests but can easily combine meeting spaces to host events of up to 400 with plenary sessions live-streamed into other rooms.
Which venue is best for you?
All links to our meeting spaces can be found above. Alternatively, get in touch with our event planning team, who will be delighted to advise.
Why choose St. Catz?
St. Catherine's College, Oxford is a highly regarded academic institution with superb conference facilities.
As a preferred venue for conferences and short city breaks, St Catz offers a great experience that combines professional service with a welcoming and historic atmosphere.
- Beautiful surroundings. At St Catherine’s College, our conference centre stands as testament to architectural innovation. Designed by the famous architect Arne Jacobsen. The Grade 1 listed status of our building reflects a commitment to aesthetic excellence and historical significance, setting the stage for events that are both inspiring and educational. How better to gain knowledge than to walk in the steps of Isaac Newton and Stephen Hawking?
- State-of-the-art facilities. St Catherine's College offers every modern facility for a successful event. From conference rooms and lecture theatres equipped with audiovisual technology to spacious dining and accommodation options.
- Central location. Whether for a conference or just a city break, St Catherine's College, Oxford, offers an unparalleled conference venue and accommodation that stands out amidst the historic and academic backdrop of Oxford.
- Catering and accommodation. We offer superb catering services and the college has a range of modern, on-site accommodation.
Need help planning your event? We look forward to welcoming you in 2026.
"A big thank you to the team at St Catz who were extremely helpful from the moment we arrived and we were very well looked after. We have had very good feedback for our event [and] also... the layout of the lecture theatre and associated rooms worked extremely well for us. Our compliments also to the Chef as the food was excellent."
Nuffield Dept of Primary Care Health Sciences Event
View all St. Catz testimonials here


