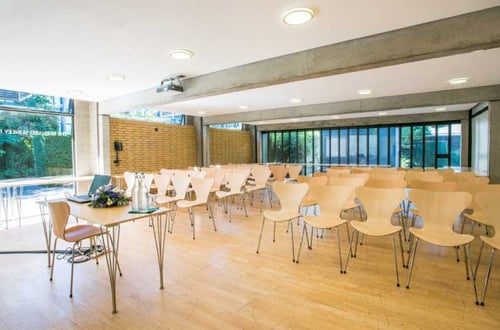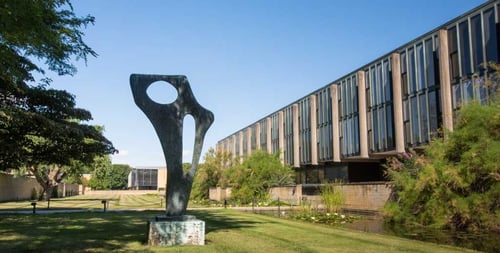The Mary Sunley Suite is a superb facility located near to the college lodge and dining hall.
It’s an adaptable, medium-sized suite suitable for all creative meeting activity.
It has several breakout spaces and is available to book all year round.
Please note this facility will be accepting bookings from 2026.
Floorplan
Mary Sunley Lecture Theatre
General
Offered as a main space within the Mary Sunley Suite, the theatre is a large, flexible auditorium with two wide steps at the back to add a slight rake. The theatre is a fully accesible space. It has moveable furniture, lending itself to a wide variety of layouts. The room measures 11.8m x 8.8m
Please note this facility will be accepting bookings from 2026.
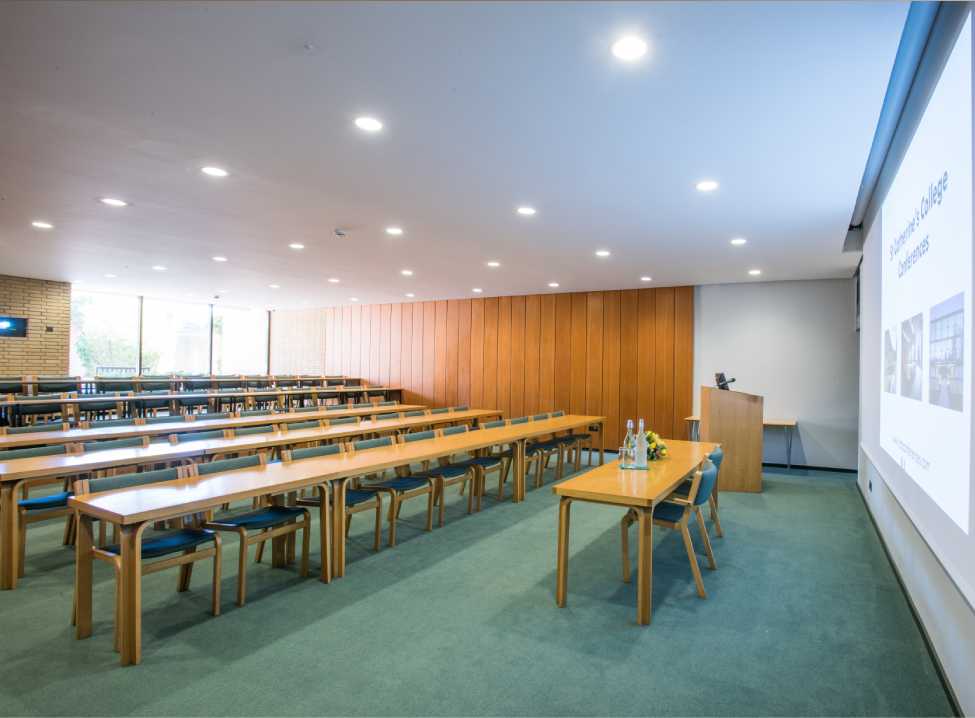
Layout
- Theatre style - 80
- Classroom - 60
- Cabaret Feel - 36
- Boardroom - 28
- U shape - 20
- Free space - 100
Equipment
- Air conditioning
- Projector and Screen
- DVD, CD Player
- Induction hearing loop
- Microphones
- Presentation PC
Availability from 2026
- All Year Round
Available to Book from 2026
Mary Sunley Foyer
General
Part of the Mary Sunley Suite, the Foyer is a bright and open space between the Theatre and seminar room. It is often used for registrations and is accessed via a outdoor courtyard. AV Equipment can be installed if required
The Foyer measures 5.3m x 4.2m
Please note this facility will be accepting bookings from 2026.
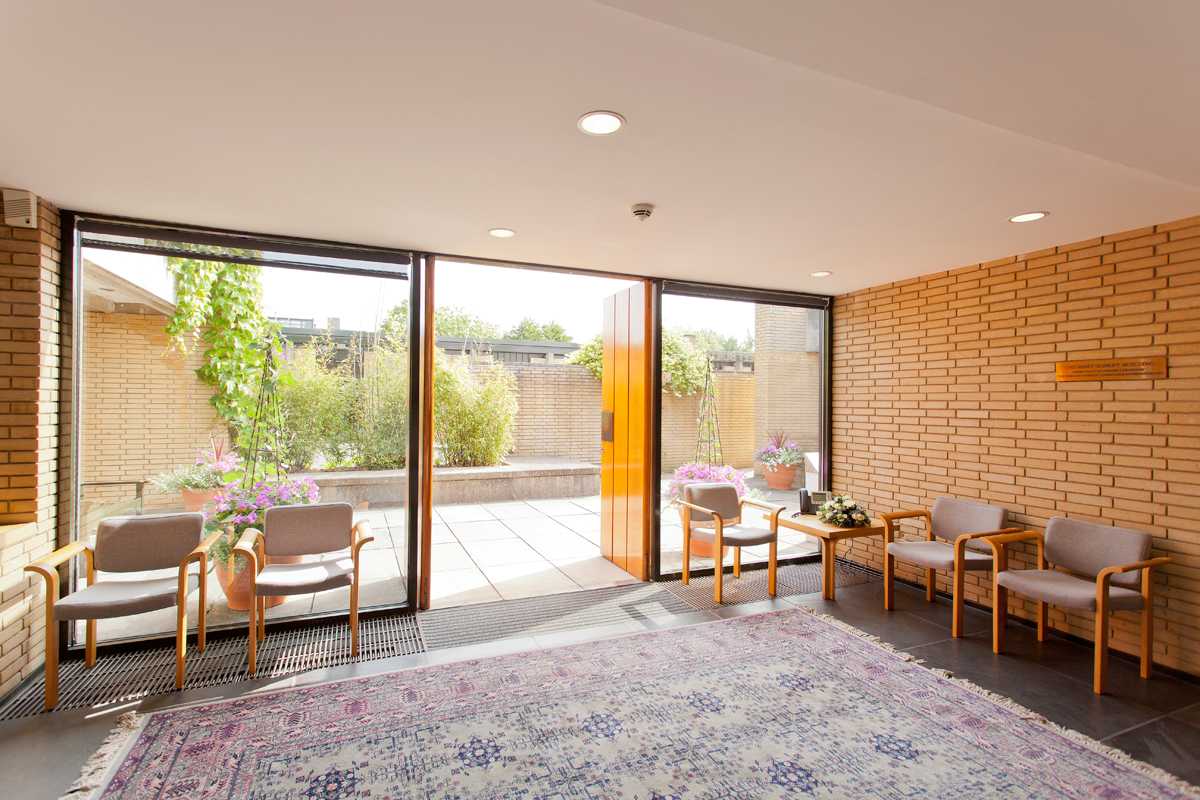
Equipment
- AV Equipment Can Be Installed If Required
Availability from 2026
- All Year Round
Mary Sunley Seminar Room
General
Part of the Mary Sunley Suite, the Seminar Room is a bright welcoming space next to the foyer with flexible furniture layouts.
The Seminar Room can be used for refreshments and breakout sessions. Buffet lunches and drinks receptions are also available on request.
The room measures 7.3m x 8.8m
Please note this facility will be accepting bookings from 2026.
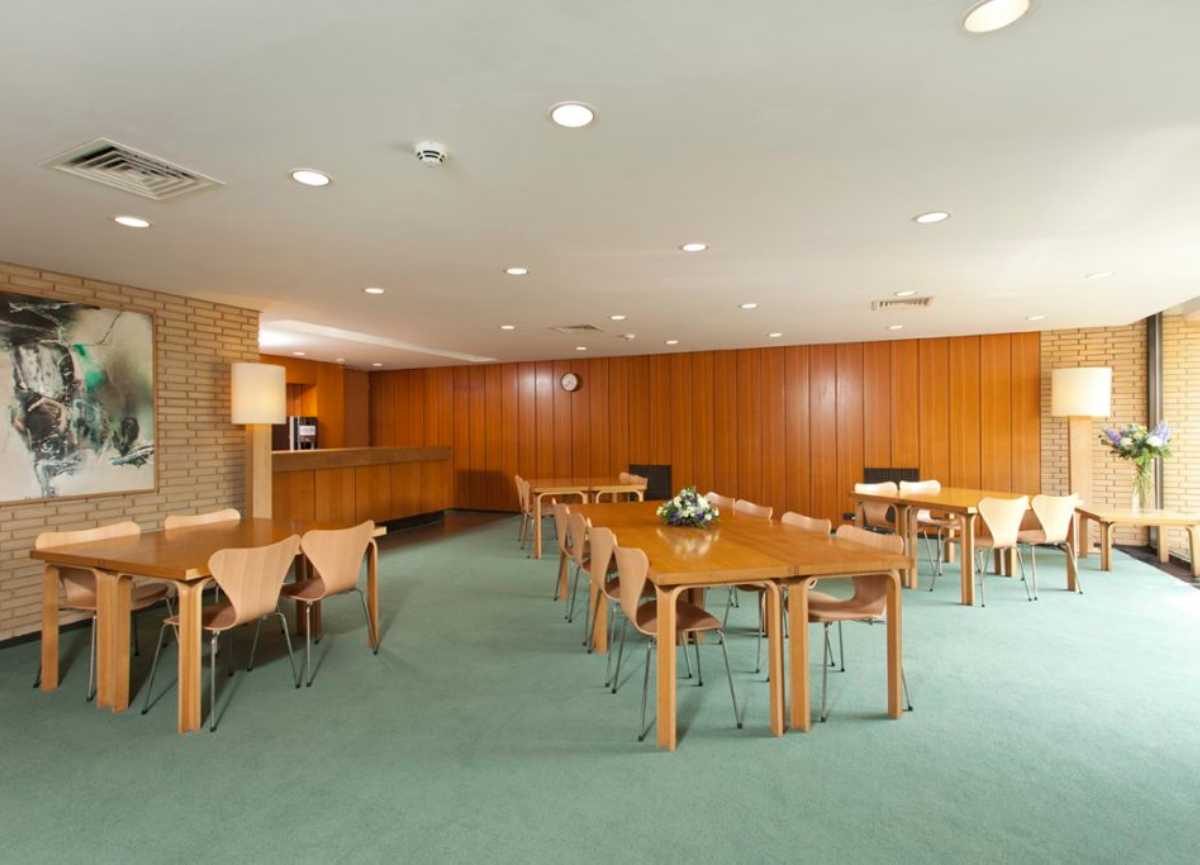
Layout
- Theatre style - 40
- Classroom - 18
- Boardroom - 22
- U shape - 18
- Free space - 80
Equipment
- AV Equipment Ready
Availability from 2026
- All Year Round
Available to book from 2026
Mary Sunley Director's Room
General
Part of the Mary Sunley Suite, the Director’s Room is a boardroom for 8 people located behind the Mary Sunley Theatre. A presentation laptop and wall-mounted screen are provided.
The Director’s Room measures 4.4m x 3.4m
Please note this facility will be accepting bookings from 2026.
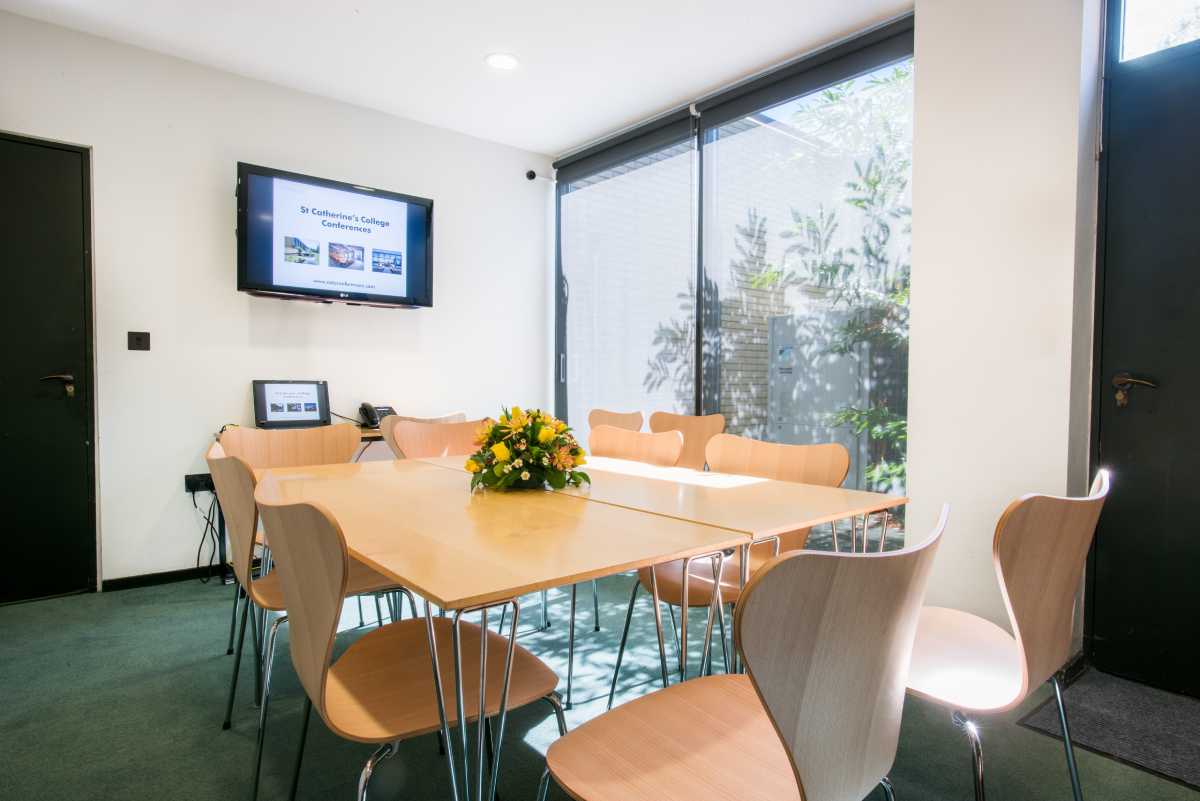
Layout
- Boardroom - 8
- Theatre style - 10
- Office - 3
Equipment
- Presentation Laptop
- Wall mounted screen
Availability from 2026
- Negotiable - All year
Mary Sunley Office
General
Part of the Mary Sunley Suite.
A small room for 2 or 3 people located next to the Mary Sunley Foyer. Suitable for use as an office.
Please note this facility will be accepting bookings from 2026.
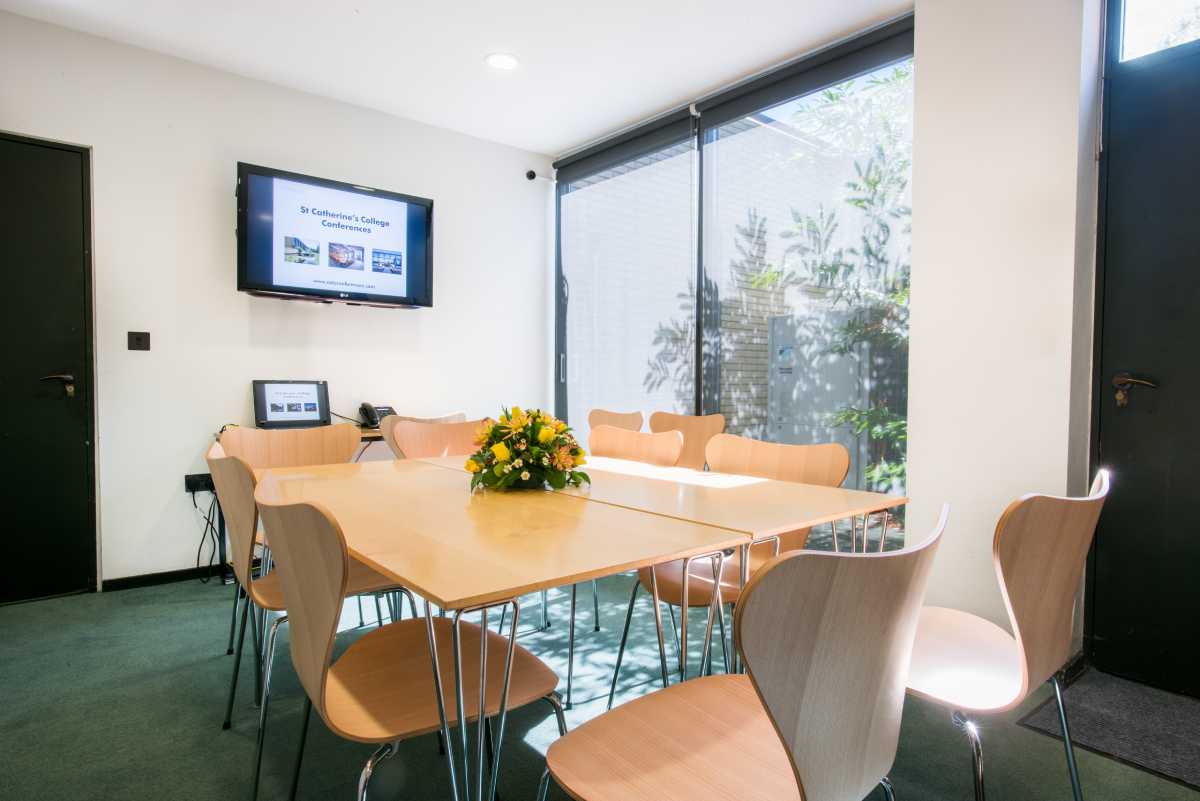
Layout
- Office - 3
Equipment
- Computer
- Photocopier
Availability from 2026
- All Year Round

