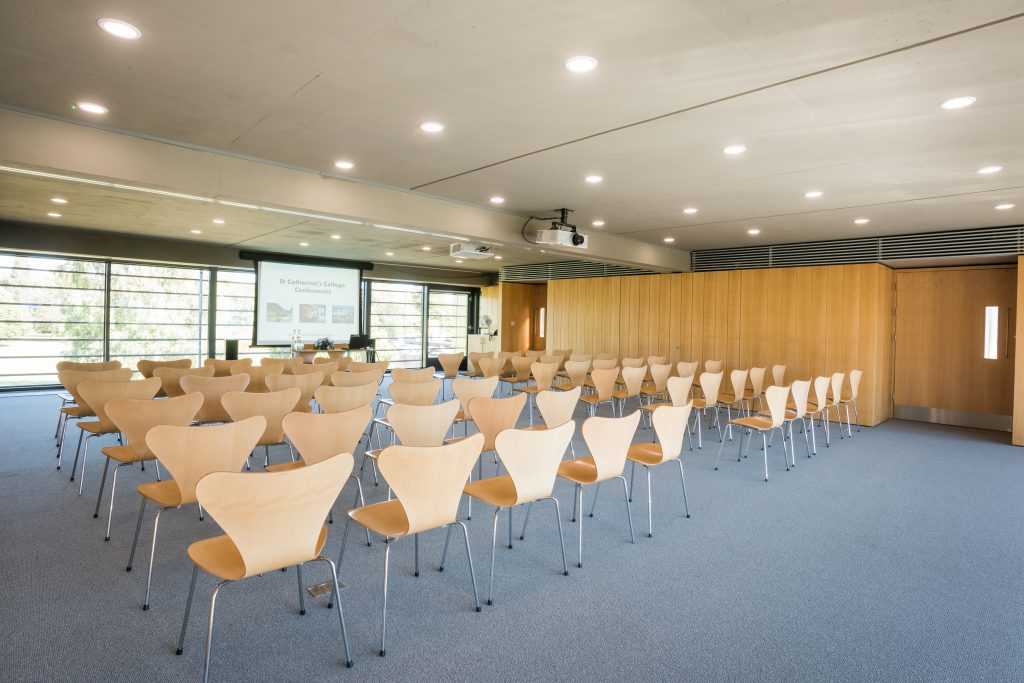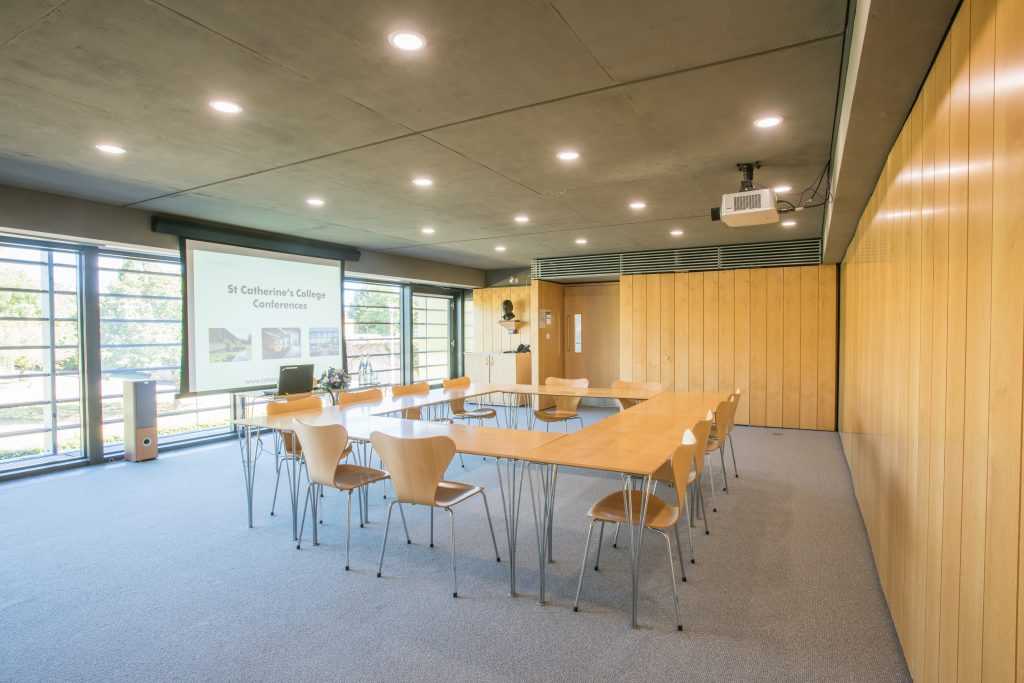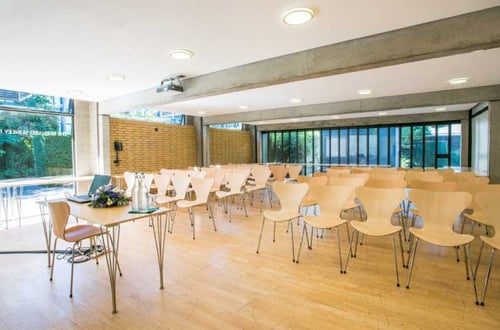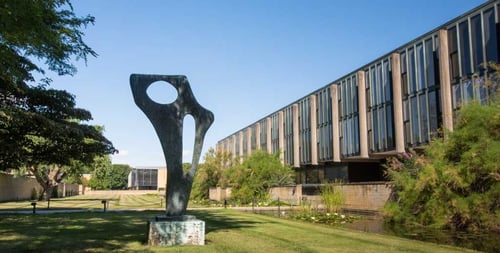The Arumugam Building
The Arumugam Building offers a modern, bright facility located above Reception. Each floor has large windows allowing for plenty of natural light and all rooms come with AV equipment and a balcony area. The top floor provides a large meeting space with flexible room configurations for up to 70. It's available year-round and comes with an indoor balcony area. It is easy to divide the room into two smaller spaces if required.
During non-term time, the first floor offers more facilities on either a stand-alone or larger meeting suite basis. This floor can be set up as one large room identical in size to the room above, or sub-divided into 2 smaller rooms each seating up to 25.
These rooms are located on the first and second floors and access is via stairs only.
Please note this facility will be accepting bookings from 2026.
Floorplan
General
The Arumugam Building houses modern seminar rooms on both first and second floors. Each floor includes a bright indoor balcony and a large meeting room that can be divided into two . The first floor is kept divided into two smaller rooms and the second floor kept open as one large room. This can be changed in order to meet your needs.
When set as one large room, it provides a flat meeting space with a range of furniture layouts. An AV suite is built-in and picture windows at either end flood the room with natural light.
As one large room, the space measures 8.2 metres by 12.8 metres.
There is no disabled access to the first and second floors of the Arumugam Building.
Please note this facility will be accepting bookings from 2026.

Layout
- Theatre style - 70
- Classroom - 36
- Cabaret Feel - 36
- Boardroom - 36
- U shape - 28
- Free space - 100
Equipment
- Data projector and Screen
- Presentation Laptop
Availability from 2026
- All Year Round
Available to Book from 2026
One Floor - two smaller rooms
General
For ease of use, the first floor is usually kept divided into two rooms and the second floor kept as one large room. It is possible to change this arrangement in advance.
When one floor is sub-divided, the space offers 2 smaller meeting rooms, each with AV equipment. Furniture layouts are flexible within the maximum capacityfor each room. Adjoining both rooms is a light and airy indoor balcony where refreshments can be served.
This 2-room layout is usually used in conjunction with the other floor of the building during non term time to form the ‘Arumugam Suite’. This offers a large, open plan plenary room plus two smaller breakout rooms.
Please note that there is no disabled access to these meeting spaces.
When divided into two smaller rooms, each room measures 6.4 metres by 8.2 metres
Please note this facility will be accepting bookings from 2026.

Layout
- Theatre style - 25
- Classroom - 20
- Boardroom - 18
- U shape - 12
- Free space - 30
Equipment
- Data Projector and Screen
- Presentation Laptop
Availability from 2026
- Negotiable - All year


