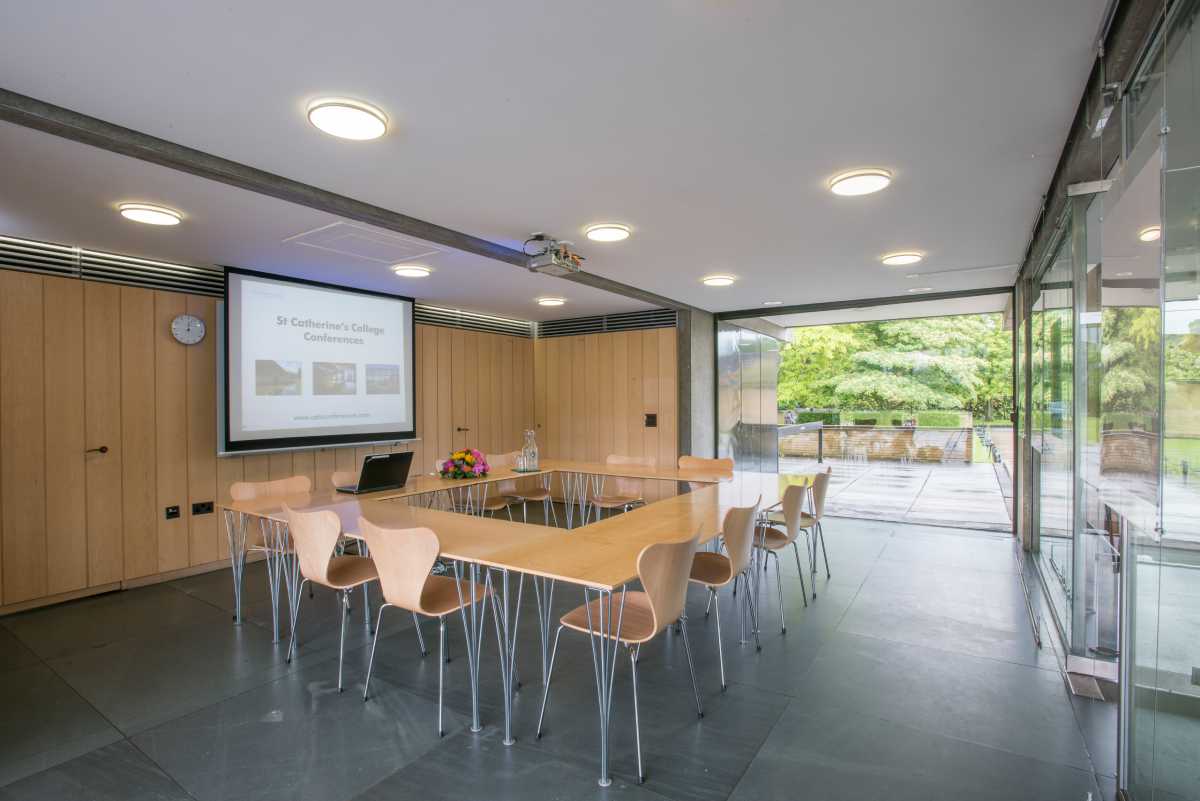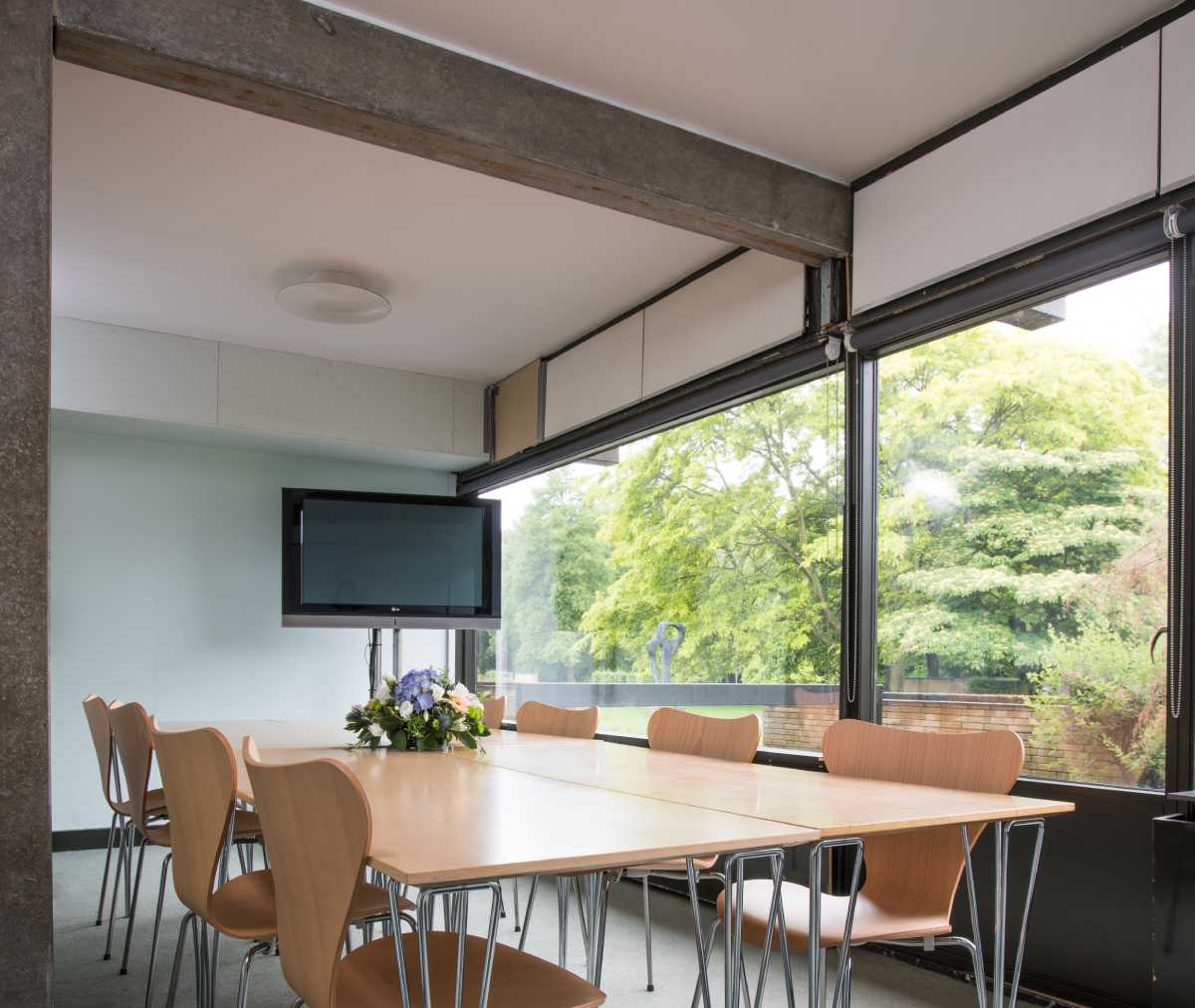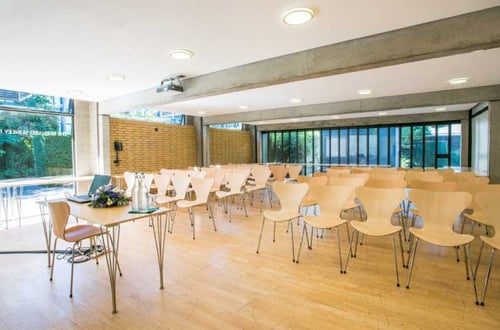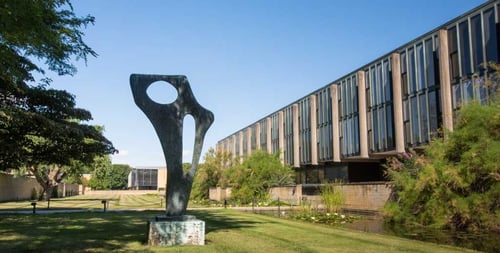The Quad Suites:
Intimate conference facilities, ample space space for creativity.
We have two quad suites. Bright, airy, modern seminar rooms that can take groups of up to 20. Located opposite each other, both overlook the college’s main quad and the beautuful water garden. Suites can be booked together or separately.
Each room connects with a smaller, breakout room with room for 8. The North quad suite includes use of a 3rd small meeting room .
These spaces are only available during non-term time.
Please note this facility will be accepting bookings from 2026.
Floorplans
Quad North and South Seminar Rooms
General
The two quad suites (North and South) can accommodate groups of 16 to 20. Each seminar room connects with a smaller, internal breakout room accommodating up to 8.
A full suite of AV equipment is available along with several different furniture styles, the layouts below refer to this room. The internal breakout room can be accessed either via an interconnecting door or through a separate entrance.
The Seminar Room measures 5.25m x 7.3m
The internal room measures 3.05m x 8.9m
Please note this facility will be accepting bookings from 2026.

Layout
- Theatre style - 20
- Classroom - 16
- Boardroom - 16
- U shape - 16
Equipment
- Data projector
- Presentation Laptop
- Screen
- Telephone
Availability from 2026
- Non-term time only
We'll Be Ready for Bookings in 2026
Quad North Water Garden Room
General
The Water Garden Room is usually used with the Quad North seminar rooms as an additional breakout space. It is a small, bright and airy room overlooking the college’s moat and water garden. The Water Garden Room has a door to the main Quad Rooms and has a large monitor for presentations.
The Water Garden Room measures 6.25m x 2.9m (approx).
Please note this facility will be accepting bookings from 2026.

Layout
- Theatre style - 15
- Boardroom - 8
- Classroom - 8
- U shape - 6
Equipment
- Large Screen Monitor
Availability fro 2026
- Non Term Time only


