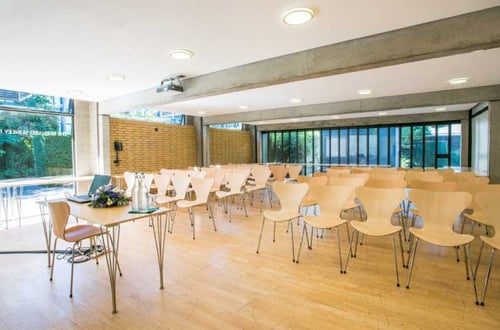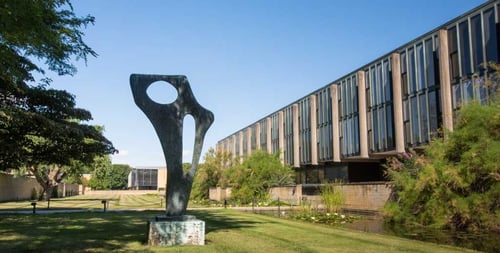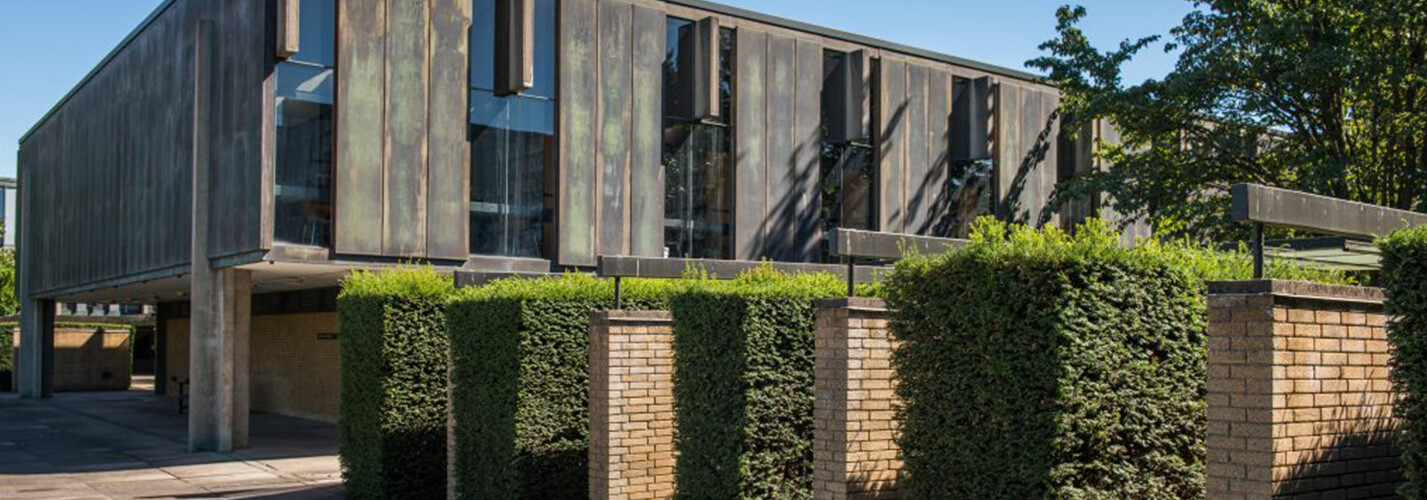St. Catherine's College VIP Guest Rooms
Overview
St Catherine’s College invited JT Interiors to design their VIP Guest rooms. We did so in order to create a more inviting space for our guests to stay during their visit.
A priority key was to showcase the design style of the building, focusing on the mid-century modern aesthetics, including influence from original building designer Arne Jacobsen.
Jacobsen is well known for his mid-century modern furniture. St Catherine’s is proud to feature a large selection of his work as well as the quirky modernist output of Danish Designer Fritz Hansen.
The Inspiration
The guest rooms needed to extend the experience of the college and maintain its professional image. However, at the same time, they must act as a functional and welcoming ‘home from home’ for visitors to use. Thus, it was important to strike a balance. JT Interiors were at the helm of this operation, and, given their experience, we knew we were in safe hands.
“Retaining some items such as curtains and a few pieces of furniture, I looked at the shapes and styles used by Arne Jacobsen and was particularly drawn to his 1930’s gas station which drove the design of the ‘canopy’ ceiling feature in the bedrooms,” said Nikki Major.
“It mimics the simple linear and circular shapes used in their design,” she continued, “and focuses on symmetry to support this look.”
“The Walnut wood finishes used in the space is a nod to the mid-century designers finish of choice instead of the cherry that was often used. Everything was considered, from the door handles in the kitchen (with their ergonomic shape classically used in mid-century modern kitchens), to the colour scheme through both spaces (which were partly driven by the curtain fabrics).”
As for additional furnishings, Nikki added:
“The cushion patterns offer a mix of ergonomic patterns and linear forms. Instead of using the classic white on the walls, an off-white hue was selected to better encapsulate the ‘home from home’ feel, adding linear textures in large areas in the kitchen, in the form of tiles.
The use of timber slates in the bedrooms and bathrooms once again mimics the linear design styles of many of Arnie’s Buildings – I hope he would like the use ergonomic shapes and linear side by side.”
The Wider Picture
For JT as a whole, St. Catherine’s College represented a significant project. The company was founded in 2003 and in the proceeding 21 years has undertaken a host of ambitious and impactful refurbishments, including work at St. Mary’s Church, the Scenic Island Hotel and RAF Bases.
“Designing the guest rooms for St Catherine’s College has been a pleasure, widening my understanding of these inspiring mid-century designers and being able to implement their styles with a more modern twist has been an honour and a privilege, made better by the amazing feedback from the St Catherine’s College. I hope to work more with St Catherine's College to help them with their next phase of guest rooms.”
- Nikki Major, JT Interiors.





